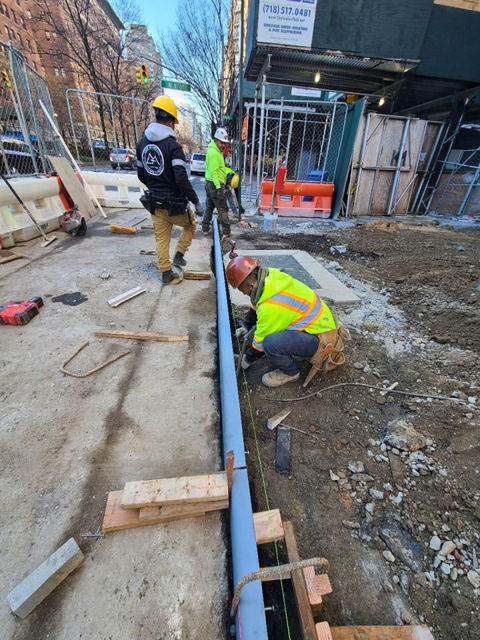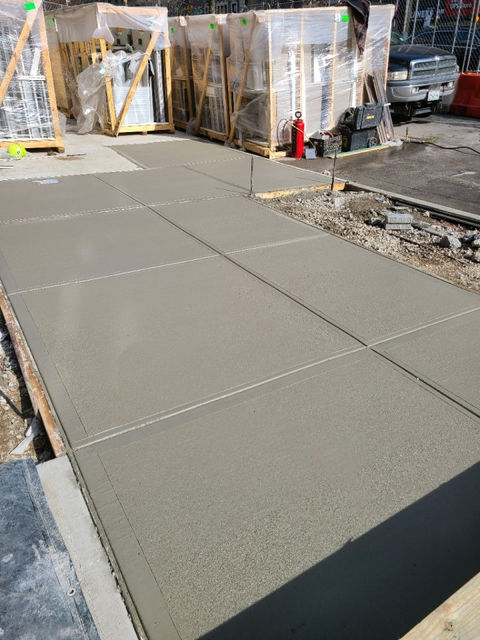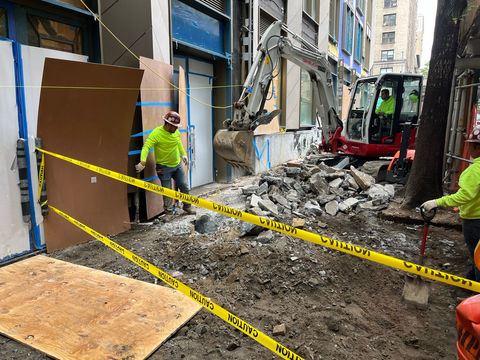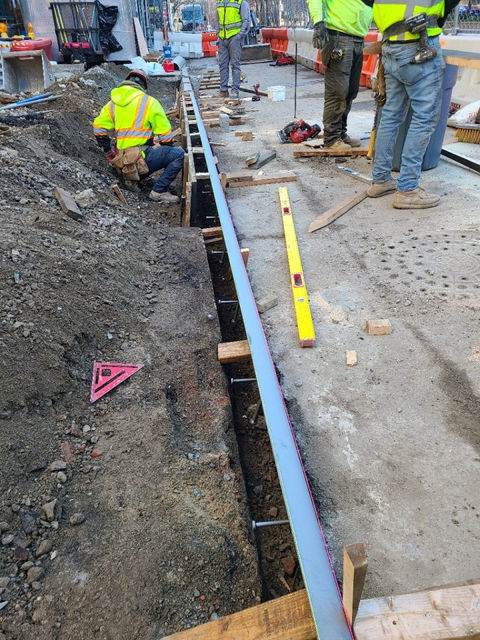THE WESTLY
SCOPE
Builders Pavement Plan & Landscape
DESCRIPTION
G&M Works had the privilege of contributing to The Westly project, a modern interpretation of prewar construction on the Upper West Side. As part of this development, G&M Works was responsible for constructing the Builders Pavement Plan and handling the landscaping for the exterior amenity spaces. The 20-story boutique residential condominium spans 137,000 square feet and boasts a unique design featuring three cantilevers that grow in size as they ascend to the top. With 51 units, including two-to-five-bedroom residences and a luxurious 3,500 square feet penthouse, The Westly offers a sophisticated living experience. G&M Works' expertise played a crucial role in enhancing the project's appeal, creating inviting outdoor areas that complemented the upscale residential complex.
YEAR
2022
CLIENT / OWNER
UAG / ADAM AMERICANS REAL ESTATE
ARCHITECTS
ODA ARCHITECTS ; STEVEN YAVANIAN LANDSCAPE ARCHITECTURE



























