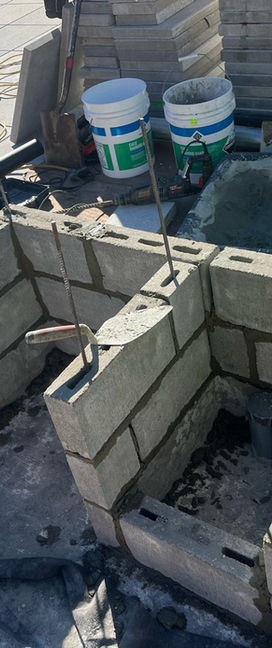125 WEST END AVE
SCOPE
Builders Pavement Plan & Rooftop Amenity Space
DESCRIPTION
G&M Works played a significant role in the extensive commercial renovation project undertaken by JRM Construction Management at 125 West End Avenue. The 348,200 square feet, LEED Gold-certified building was transformed into a cutting-edge Life Science facility, accommodating research, laboratory, and office uses. G&M Works' expertise shone through in the completion of a complex Builders pavement plan and of the distinctive rooftop amenity space. Noteworthy features of this remarkable rooftop area include the integration of ipe deck tiles amidst concrete pavers, creating an appealing blend of materials. Beautiful sedum areas and custom aluminum planter boxes contribute to the natural ambiance, while a pebble matte adds a touch of elegance. To enhance usability, an outdoor kitchen was included, and string lighting illuminates the space during nighttime gatherings. A standout feature is the ipe bar, thoughtfully shaped like a wave emerging from the ground, designed by landscape forms. The meticulous attention to detail and innovative design choices by G&M Works have undoubtedly elevated the building's overall appeal and functionality as a state-of-the-art Life Science facility.
YEAR
2023
CLIENT / OWNER
JRM / TACONIC
ARCHITECTS
PERKINS & WILL

DESIGN


























