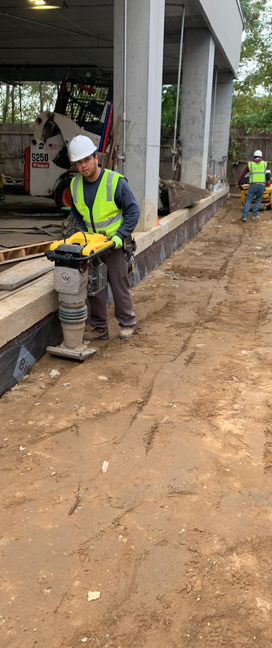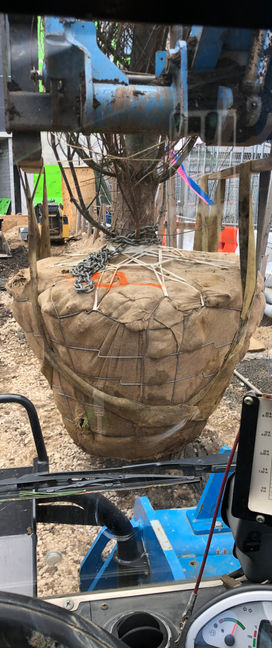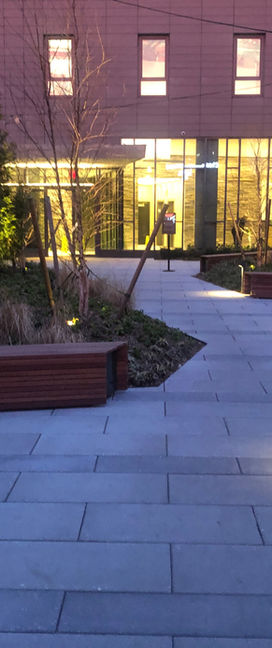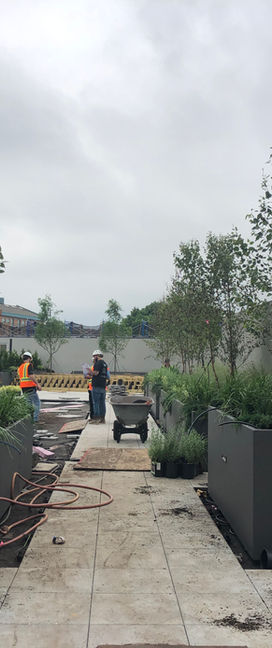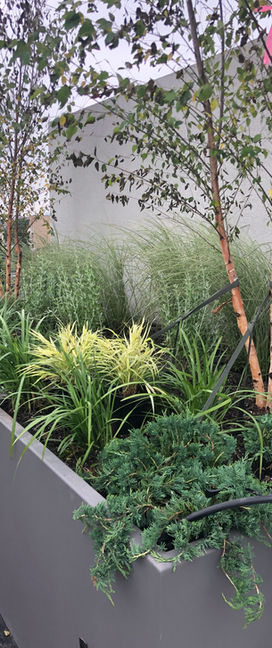ROOSEVELT TOWER
SCOPE
Ground level Hardscape / Landscape & Amenity Space
DESCRIPTION
G&M Works had the privilege of constructing the 3rd-floor amenity space, as well as the ground floor paver driveway and a distinctive entryway path adorned with lush greenery and vibrant flora. The amenity space boasts remarkable features, including a custom stainless steel outdoor kitchen, a pergola, ipe decking, and aluminum planter boxes filled with beautiful plant material, complemented by a relaxing turf area for leisure. The entrance is accentuated by large trees and robust perennials, guiding visitors towards the building's entrance. The carefully designed pathway landscape creates a tranquil and enjoyable environment, perfect for relaxation and unwinding.
YEAR
2019
CLIENT / OWNER
BRAVO BUILDERS / WERBER REAL ESTATE
ARCHITECTS
MARVEL ARCHITECTS ; TERRAIN

DESIGN


